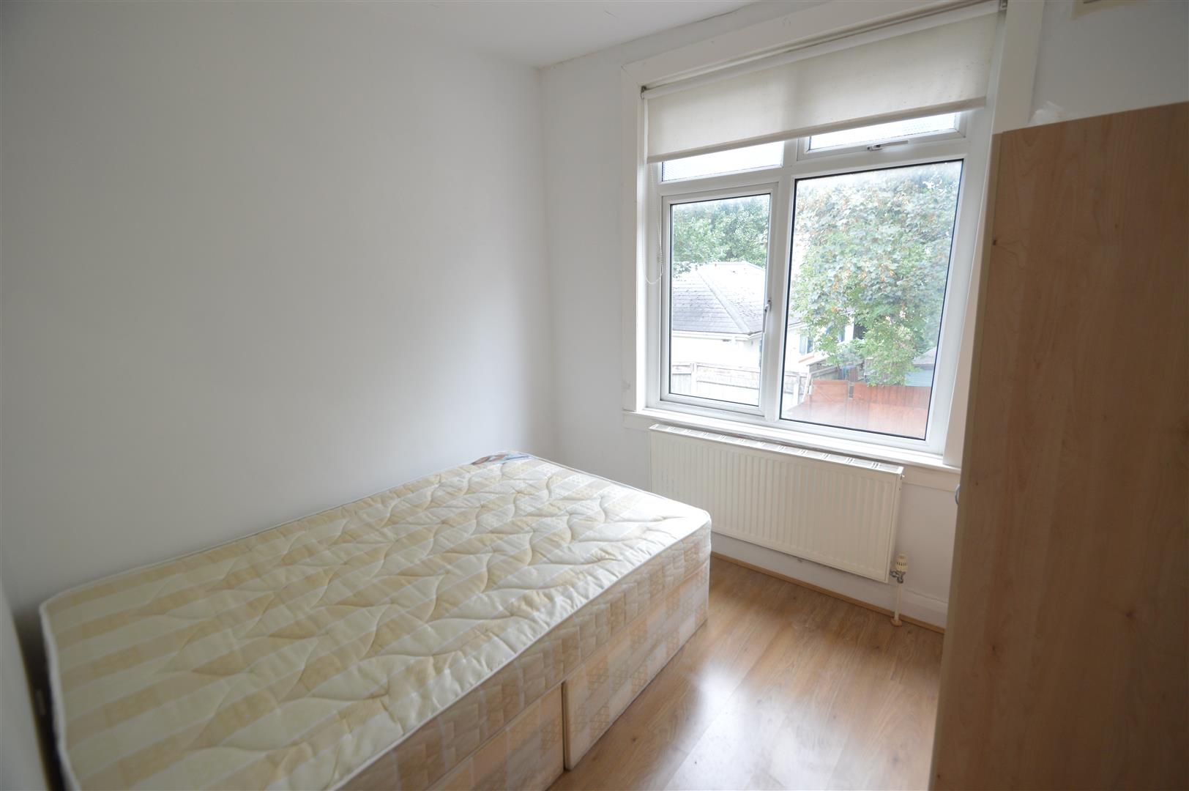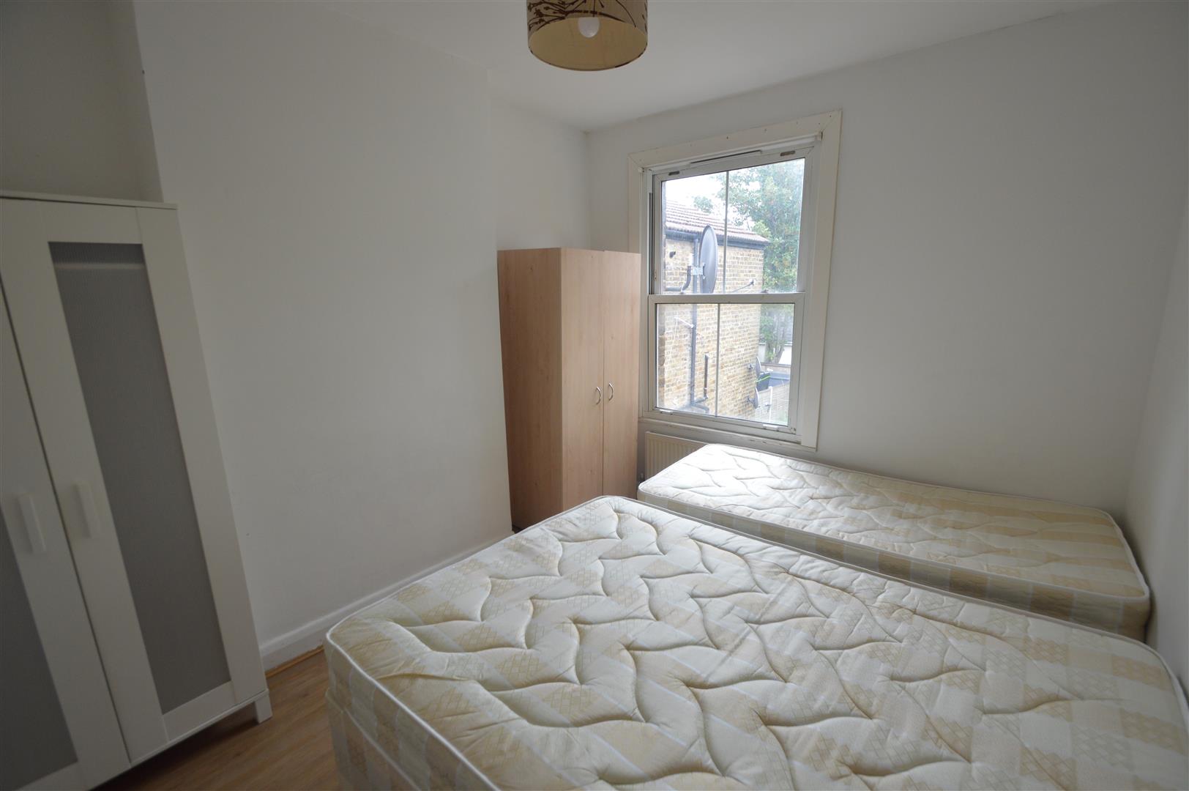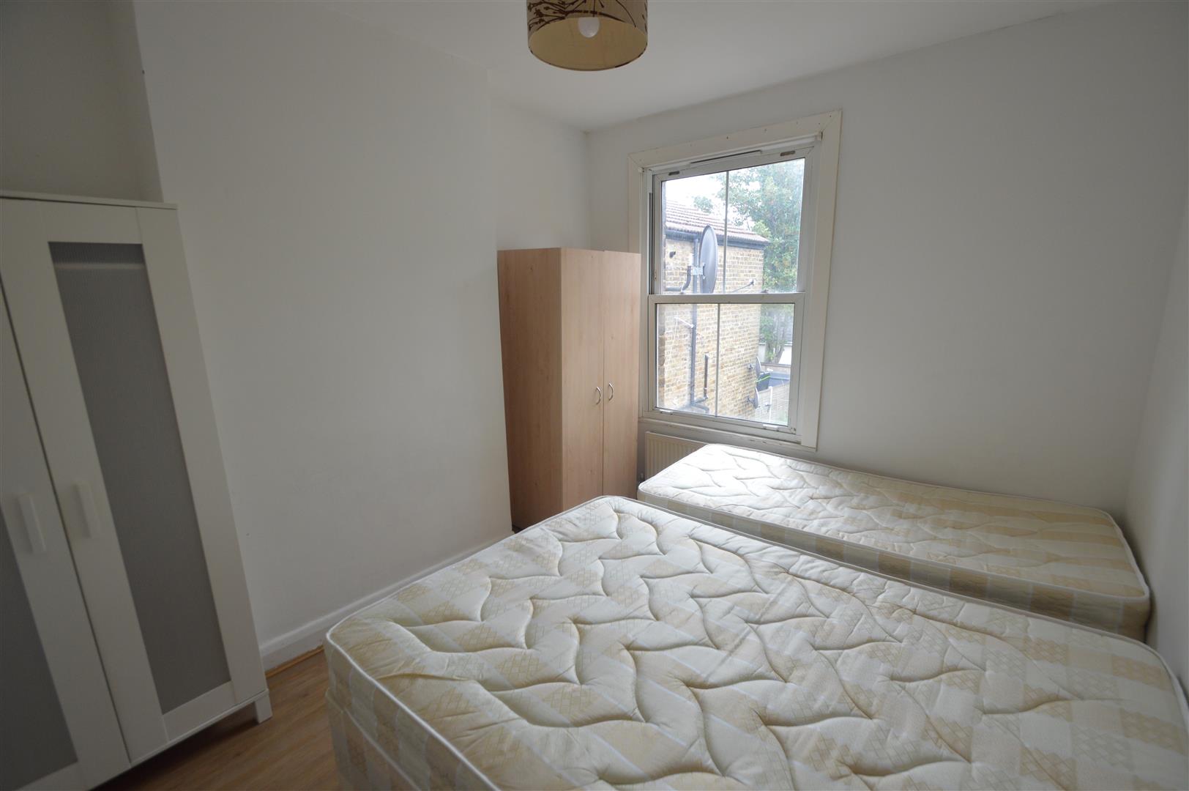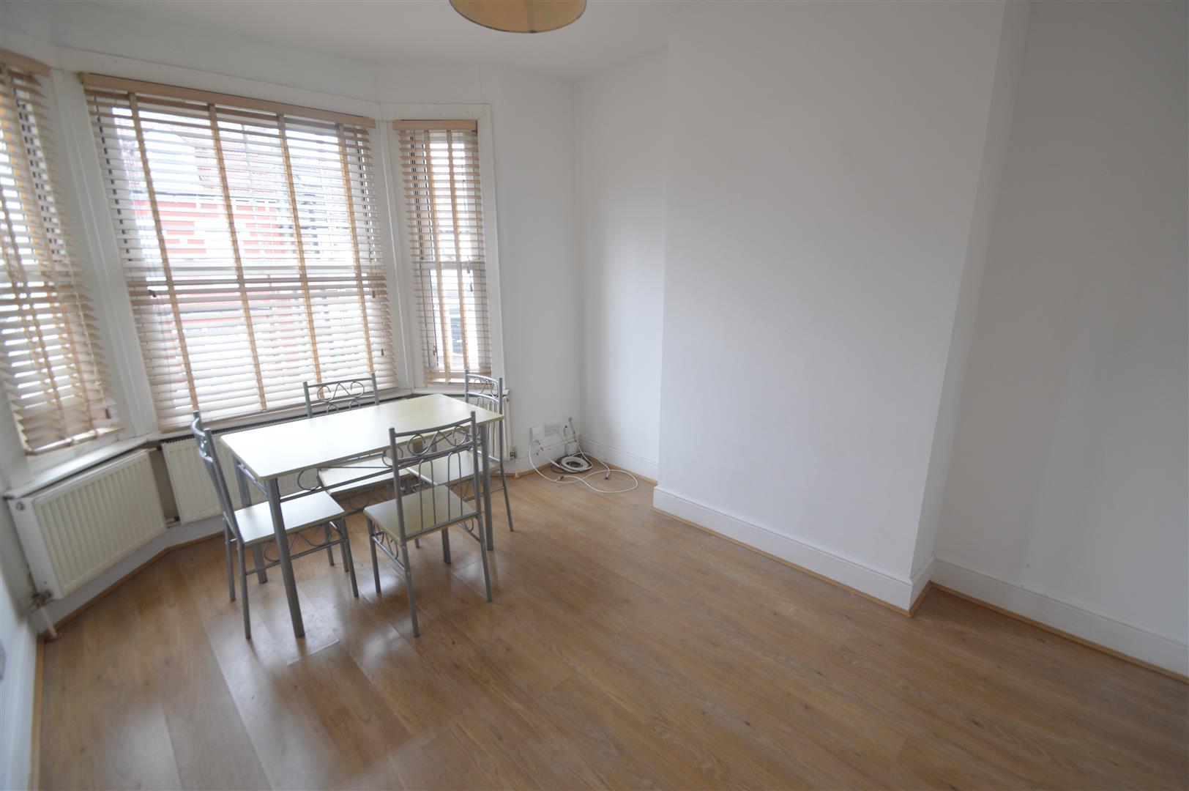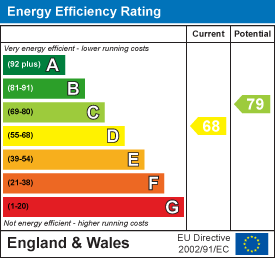
Sutherland Road, Tottenham, London
£1,600 pcm
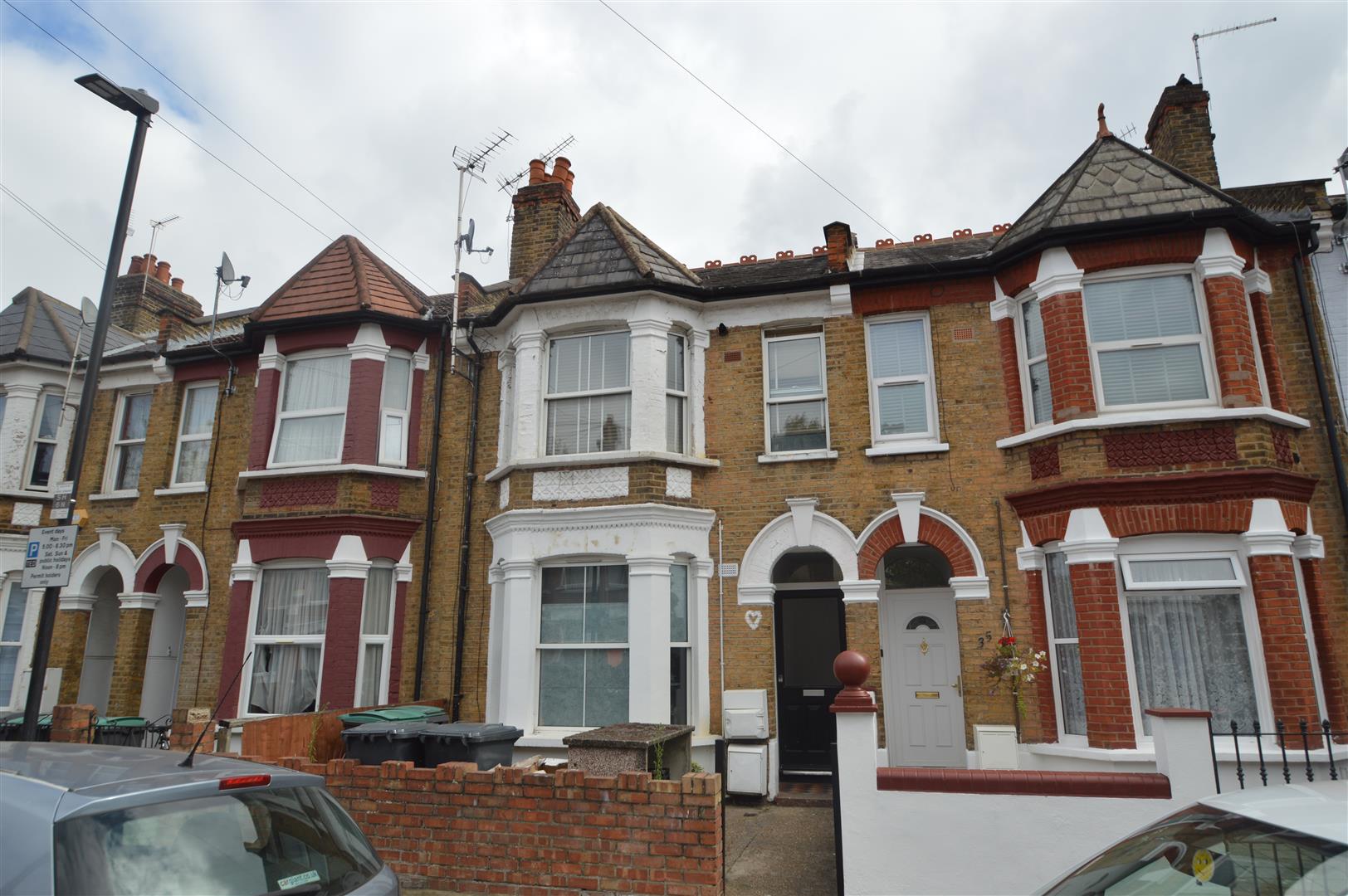
Full Description
First floor converted 3 bedroom flat on a residential side turning situated just off Park Lane, close to shops in Tottenham High Road and accessible to either White Hart Lane B.R. or Bruce Grove B.R. stations giving easy access to Seven Sisters and Liverpool Street.ACCOMMODATION COMPRISES
SHARED ENTRANCE To front, own door with staircase to First Floor.
LOUNGE : 13’6” X 10’3”. Double glazed windows to front bay, three radiators into bay, natural wood door, power points.
KITCHEN : 8’6” X 5’3”. One and half bowled stainless steel sink unit with mixer tap and cupboards under, fitted base and wall units, oven and hob with extractor hood, “Biasi” wall mounted gas central heating combination boiler, double glazed window to front, part tiled walls, natural wood door, power points.
BEDROOM 1 : 11’6” X 10’. Double glazed window to rear, radiator, natural wood door, power points.
LANDING : Storage cupboard, two wall radiators, halogen downlighting.
BATHROOM/WC : 7’5” X 7’. White suite comprising of panelled bath with mixer tap, separate shower control, fully tiled surround, radiator, pedestal wash hand basin, low flush WC, double glazed window to side, natural wood door, halogen downlighting.
BEDROOM 3 : 8’3” X 6’3”. Double glazed window to side, radiator, natural wood door, power points.
BEDROOM 2 : 9’6” X 8’. Double glazed window to rear, radiator, power points.
Features
- 3 Bedrooms
- Available beginning August
- Kitchen
- Lounge
- Bathroom/wc
Contact Us
Cousins Estate Agents13 West Green Road, London
N15 5BX
T: 020 8800 9688
E: info@cousinsestateagents.co.uk


